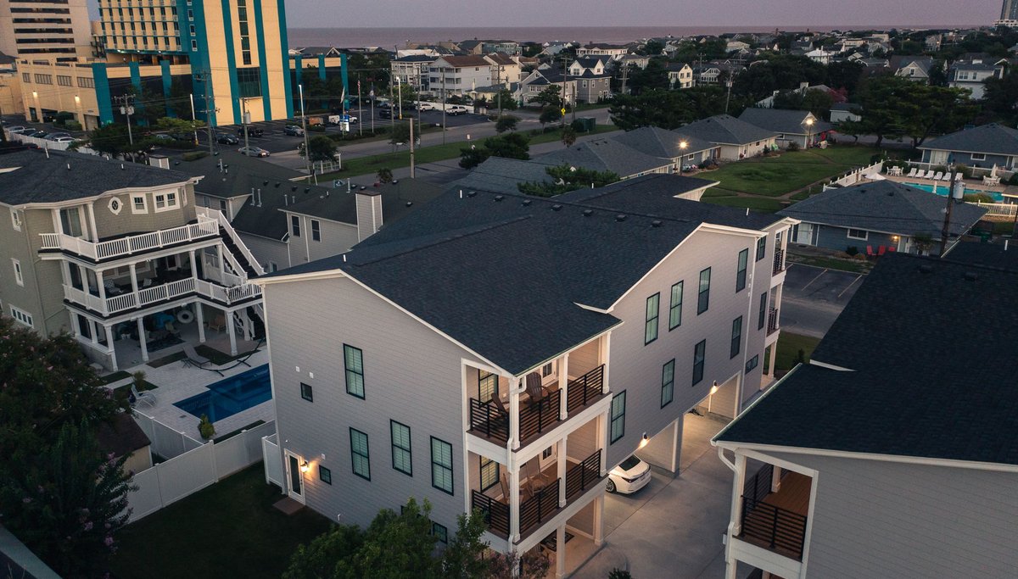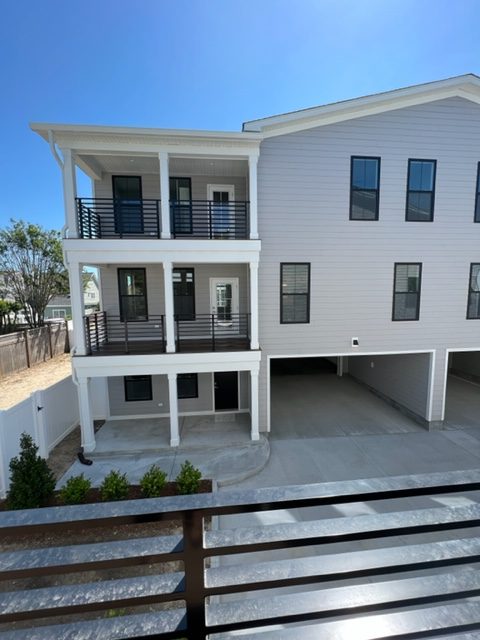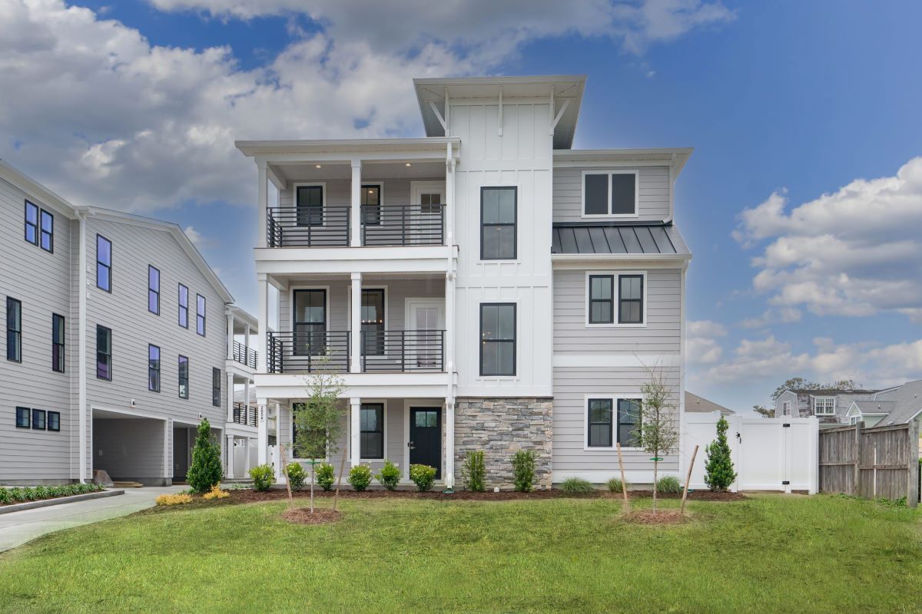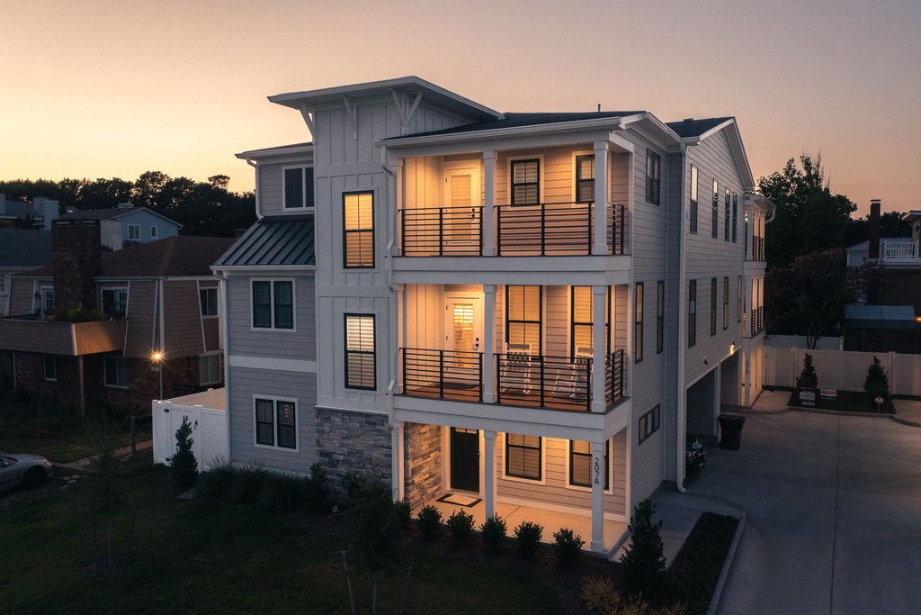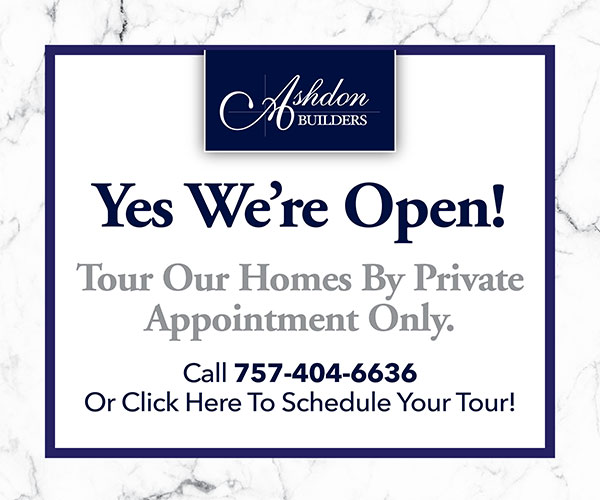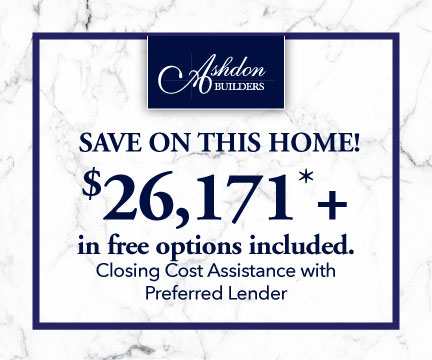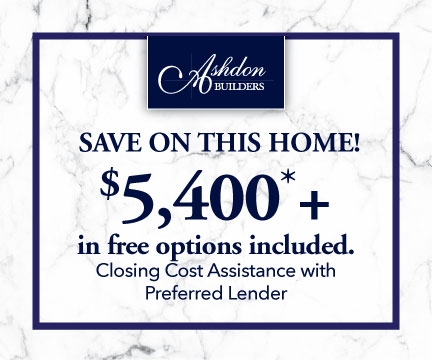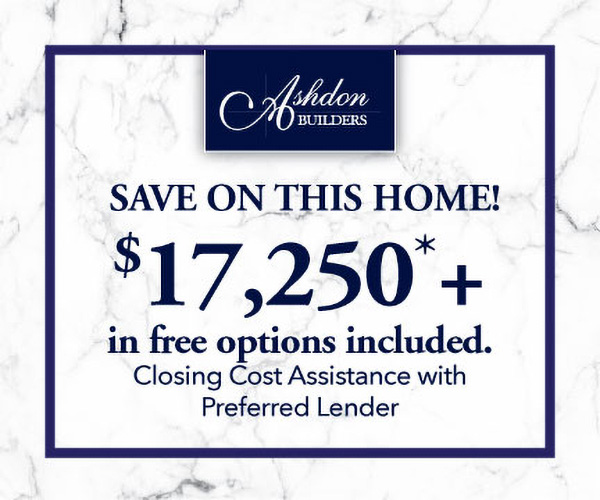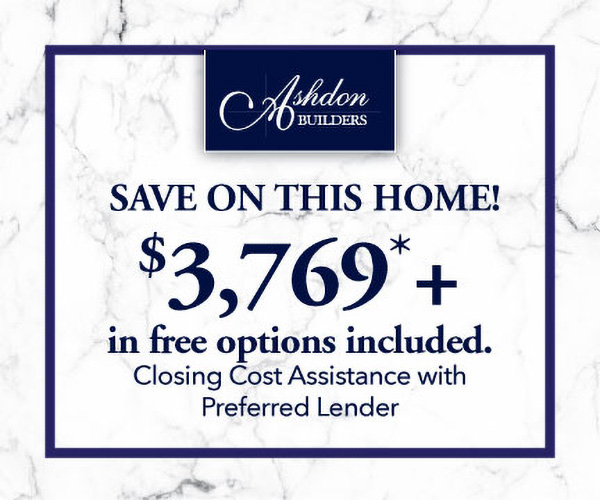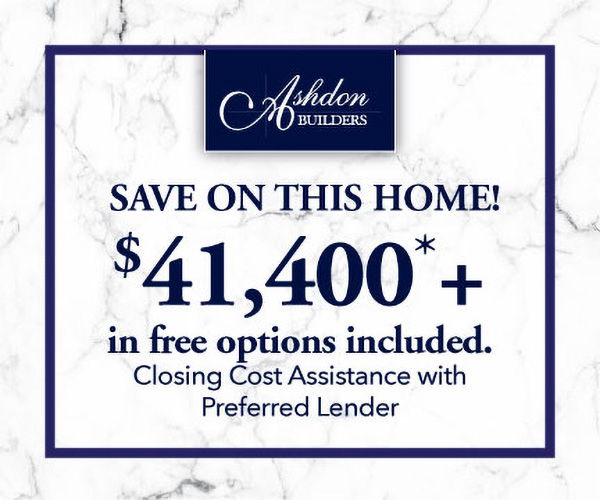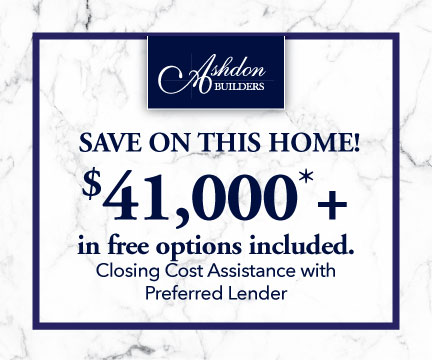5600 Holly Road | VB 23451
| By Rose | 0 Comments
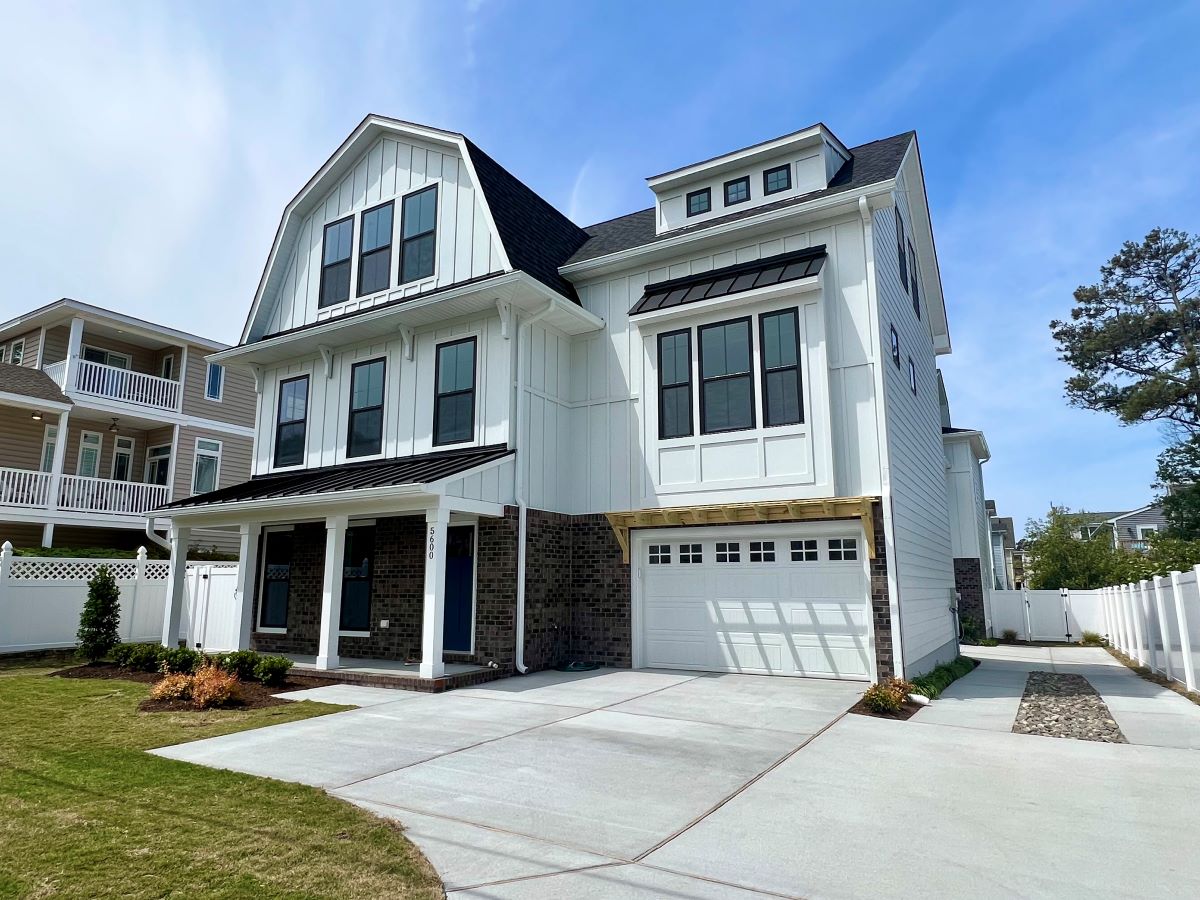
5600 Holly Road, Virginia Beach, VA 23451

Price: |
|
Status: |
SOLD! |
Homesite: |
5600 |
Bedrooms: |
5 |
Bathrooms: |
3/1 |
Square Feet: |
2,855 |
Stories: |
3 |
Garage: |
2 Car |
Features:
- Open floor plan with flex space
- 5 Bedrooms, 3.5 Baths
- 2,855 Square Feet
- Elevator
- 2 Car Garage
- Craftsman style elevation
- James Hardie Siding with B&B accents
- Partial Brick Front
- Architectural Roof with Metal Roof accents
- Kitchen Quartz counter tops
- Gourmet kitchen with gas range; custom range hood & farm sink
- Tile in all baths and laundry room
- Hardwood flooring in select areas
- Electric Fireplace
- Custom Built-In Bookcases in Living Room, Mudroom Built-Ins
- Three tone paint throughout
- Tankless Hot Water Heater
- Ashdon Energy Advantage – HERS Rated Home certified by third party inspector for quality control; Inspection of air sealing and thermal envelope tightness of home as well as blower door test
- 2-10 Home Buyers Warranty
Site Manager:
Christina Sancilio
757-651-4895
christina@ashdonbuilders.com
Wainwright Real Estate


