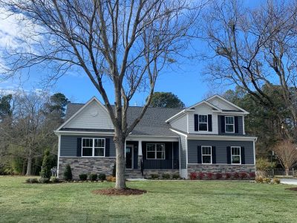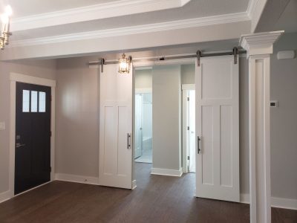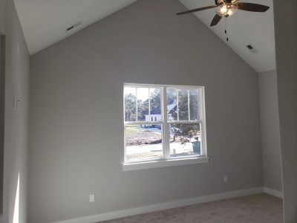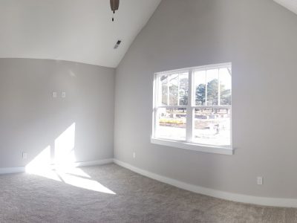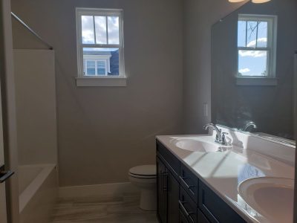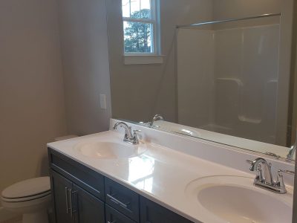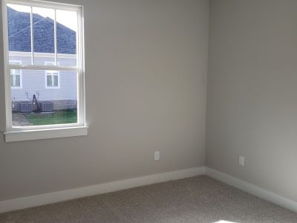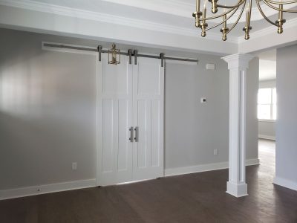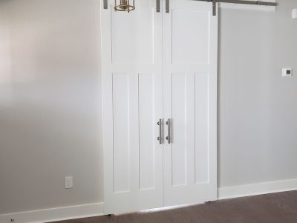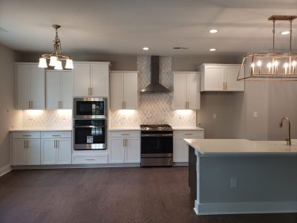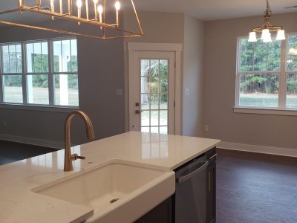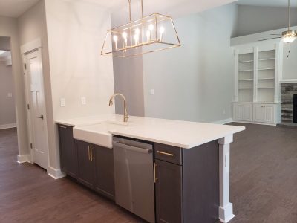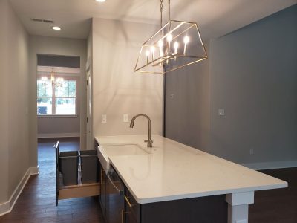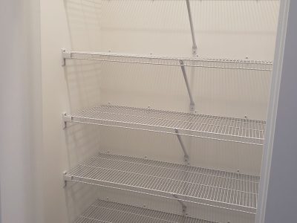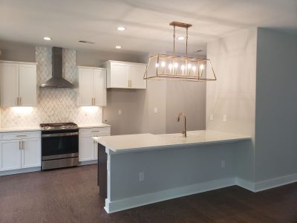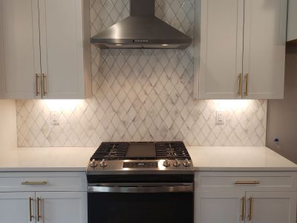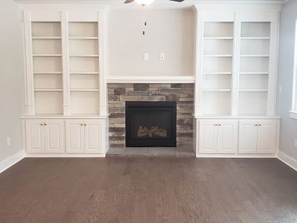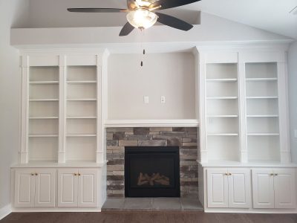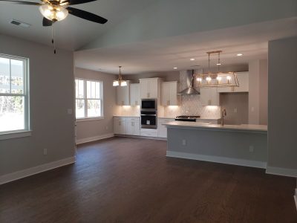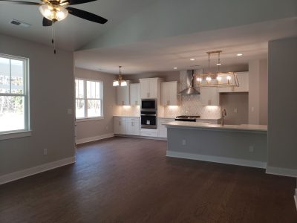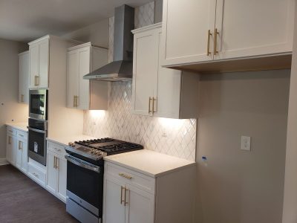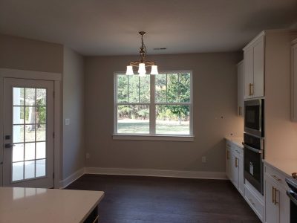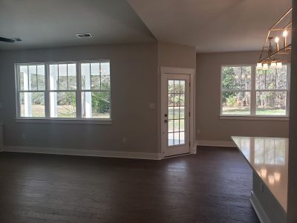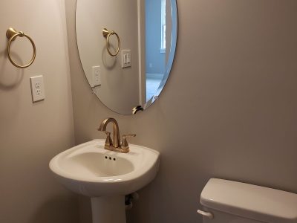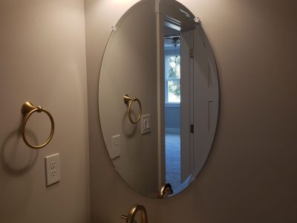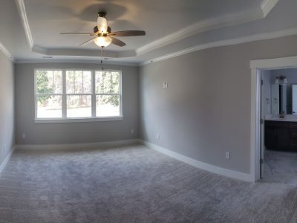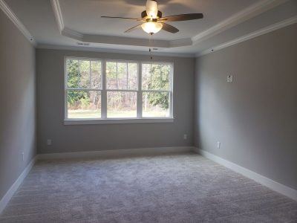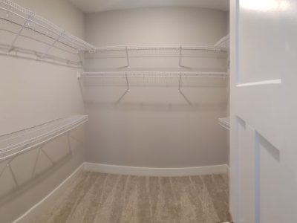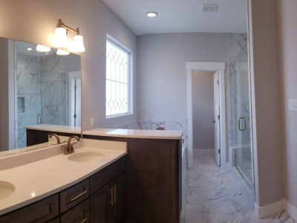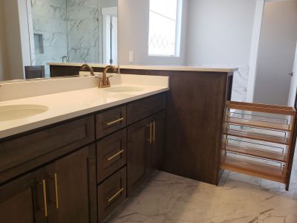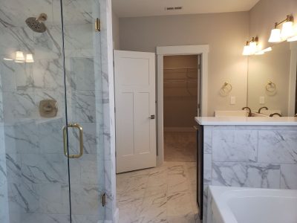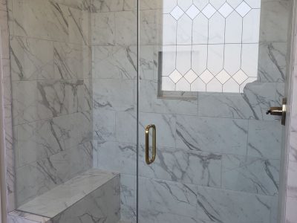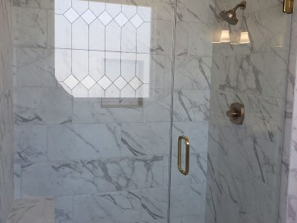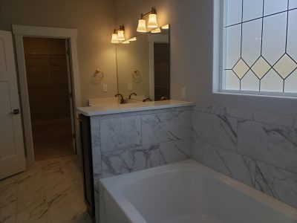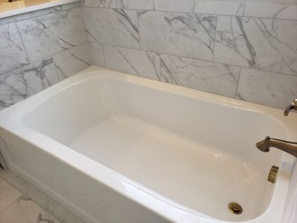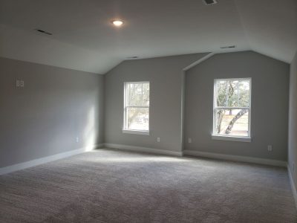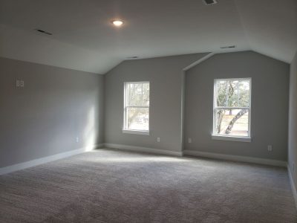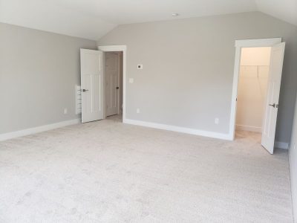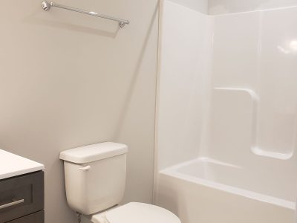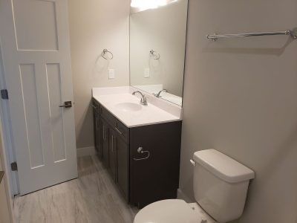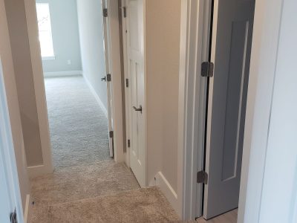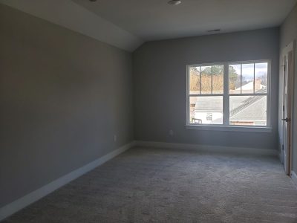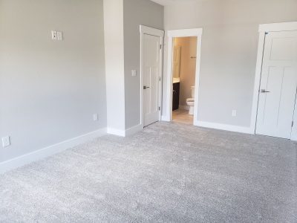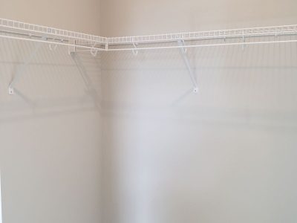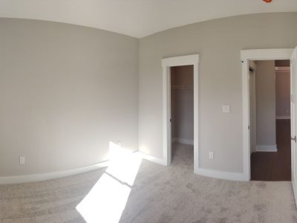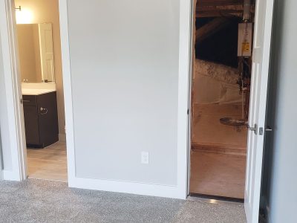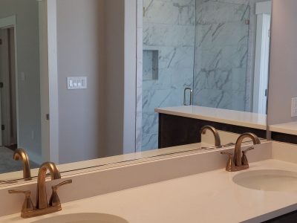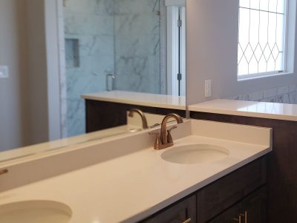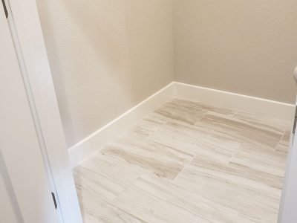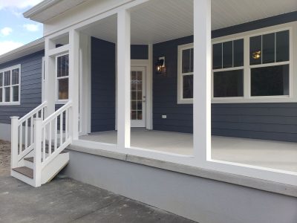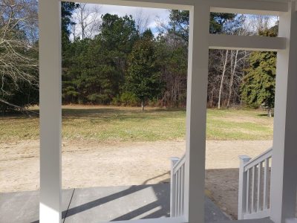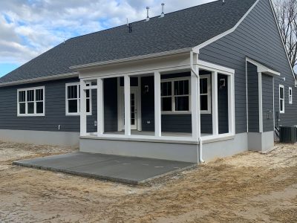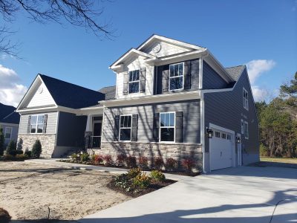8913 River Crescent, Suffolk, VA 23433

Price: |
|
Status: |
SOLD! |
Homesite: |
105 |
Bedrooms: |
5 |
Bathrooms: |
3.5 |
Square Feet: |
2,831 |
Stories: |
2 |
Garage: |
2 Car |
8913 River Crescent St. CROIX model Features:
- Spectacular ranch model + a .5 acre lot that backs up to woods + an amazing location of the lifestyle community of Cedar Point = a winning combination!
- Flexible “ranch” floor plan has Primary Suite, 2 BR’s and 2.5 BA’s on 1st floor, with 2 BR’s & Full BA on 2nd floor.
- Beautiful finishes to include full overlay maple cabinets with soft close throughout, quartz counters, farm sink and double ovens in kitchen.
- Hardwood in all main living areas on 1st floor, with tile in laundry and all baths.
- Luxurious Primary Suite will have dual vanity with quartz top & custom storage, tile floor, tile shower & separate soaking tub.
- Custom Family Room Built-ins with 1/2 Stone Fireplace
- Three Tone Paint package throughout
- Deep Covered Porch with EZE Breeze enclosure, Patio, and view of the woods.
- Partial Stone Front, Hardie Siding w/Shake Accents
- Side Load Garage
- Membership for the Cedar Point Country Club is required, where you can enjoy the award-winning golf course, aquatics center with daycare services, indoor/outdoor tennis facility, dining & cocktails! Yearly association fee of $100 is voluntary.
- Ashdon Energy Advantage – HERS Rated Home certified by third party inspector for quality control; Inspection of air sealing and thermal envelope tightness of home as well as blower door test
- 2-10 HBW Program
- 1 year builder warranty
- Interior photos in PHOTO GALLERY and MODEL TOUR reflect similar Ashdon Builder model
- Closing Cost Assistance with preferred lender and settlement agent!
- CLICK HERE to contact one of our preferred lenders!
Contact Information:
Contact Agent JAMIE to Schedule an Appointment; and for information on other available Ashdon Builders’ new homes!
JAMIE Roser
757-404-6636
jamie@ashdonbuilders.com
Wainwright Real Estate
Cedar Point directions; Highway 17 Bridge Road to River Crescent, third lot on left; situated on a .5 acre lot that backs up to woods.


