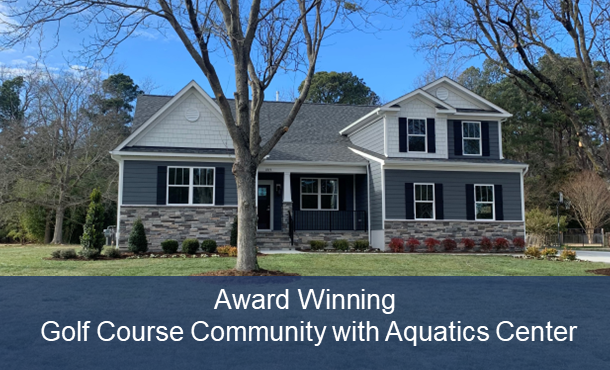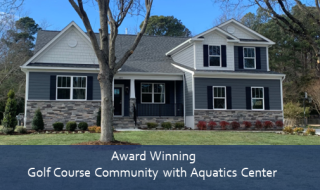Community Overview
Cedar Point
SOLD! Spectacular new construction Ranch Model! Located in the Cedar Point golf course community on a .5 acre lot that backs up to woods, this 5 Bedroom home has the Primary Suite plus 2 Bedrooms on the 1st floor, with 2 Bedrooms on the 2nd floor. Beautiful finishes will include full overlay maple cabinets with soft close throughout, quartz counters, farm sink and double ovens in the kitchen. Hardwood will be in all main living areas on the 1st floor, with tile in laundry and all baths. Relax on your deep covered porch with a view of the woods, or join the Cedar Point Country Club where you can enjoy the award-winning golf course, aquatics center with daycare services, indoor/outdoor tennis facility, dining & cocktails! Membership is required; yearly association fee of $100 is voluntary. Smithfield historic area, parks and dining are only 20 minutes away!
Highlights:
- 1st Floor Primary Suite
- 5 Bedrooms; 3 1/2 Baths
- 2,831 Heated Square Feet
- 2 Car Side Load Garage
- Ashdon Energy Advantage – HERS Rated Home certified by third party inspector for quality control; Inspection of air sealing and thermal envelope tightness of home as well as blower door test
- 2-10 Home Buyers Warranty
- Contact Agent JAMIE Roser for details
- CLICK HERE to contact one of our preferred lenders!
- 1st Floor Primary Suite
- 5 Bedrooms; 3 1/2 Baths
- 2,831 Heated Square Feet
- 2 Car Side Load Garage
- Ashdon Energy Advantage – HERS Rated Home certified by third party inspector for quality control; Inspection of air sealing and thermal envelope tightness of home as well as blower door test
- 2-10 Home Buyers Warranty
- Contact Agent JAMIE Roser for details
- CLICK HERE to contact one of our preferred lenders!

Contact Information:
JAMIE Roser
757-404-6636
jamie@ashdonbuilders.com
Wainwright Real Estate
Directions to Cedar Point; Highway 17 Bridge Road to River Crescent, third lot on left.
8913 River Crescent, Suffolk VA 23433
CONTACT Agent JAMIE for information on other available Ashdon Builder new homes!










